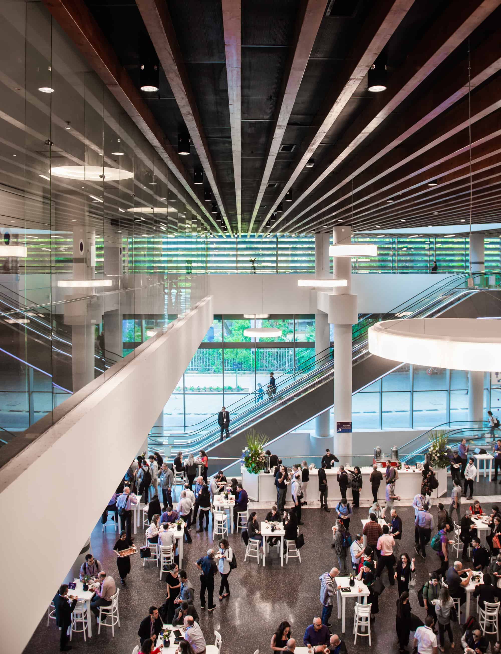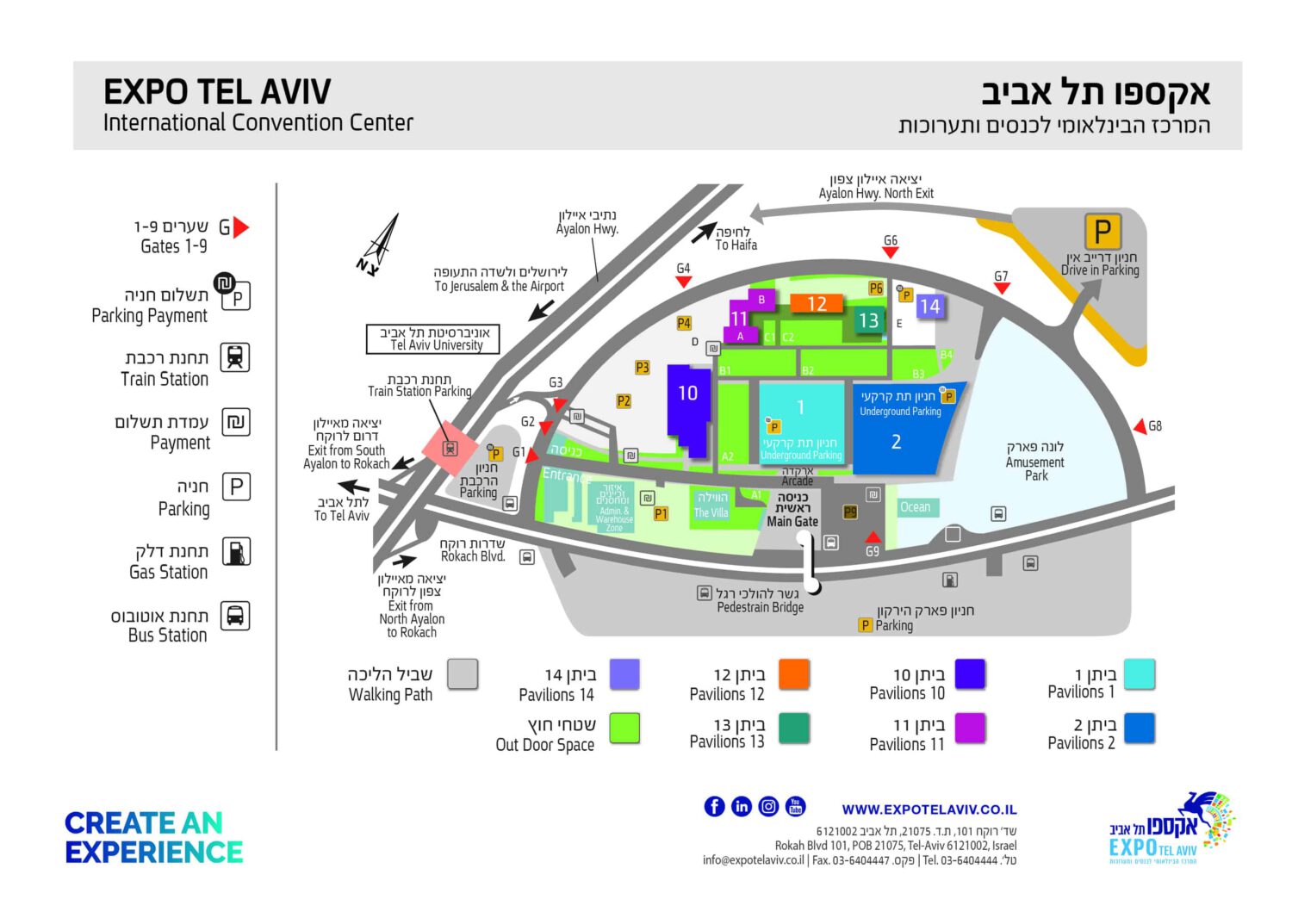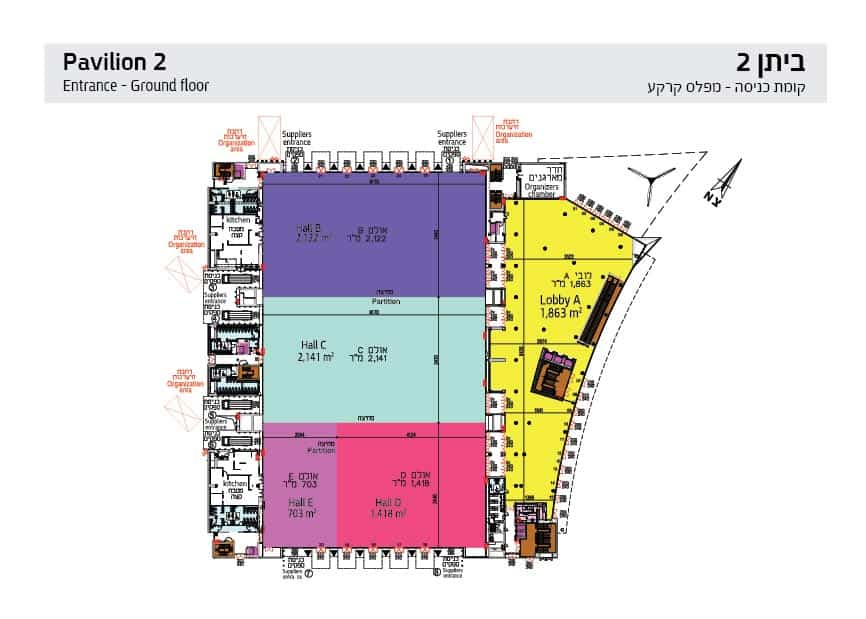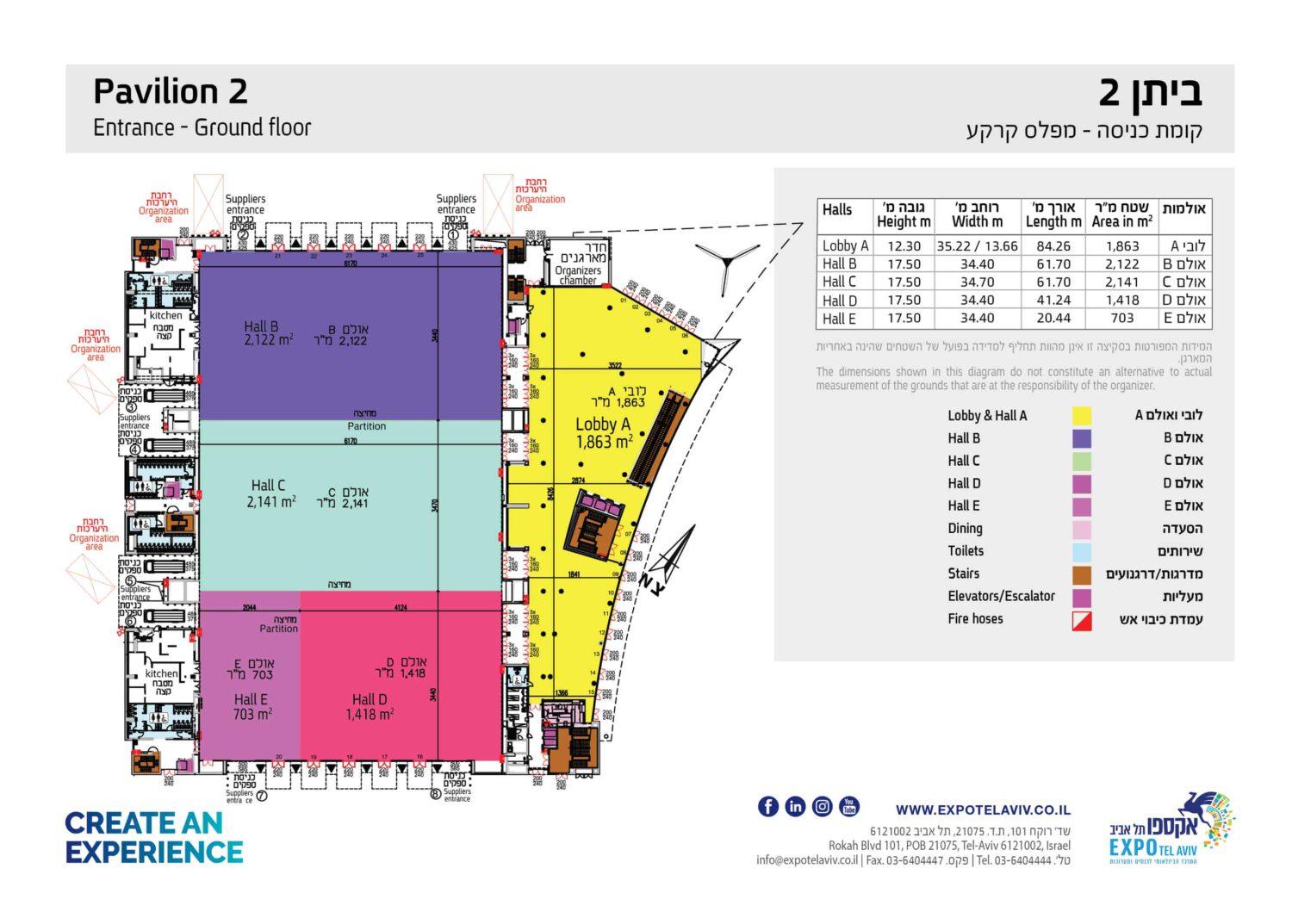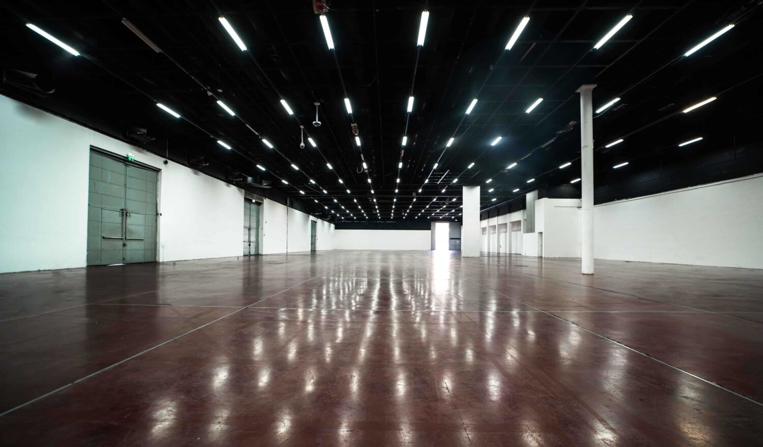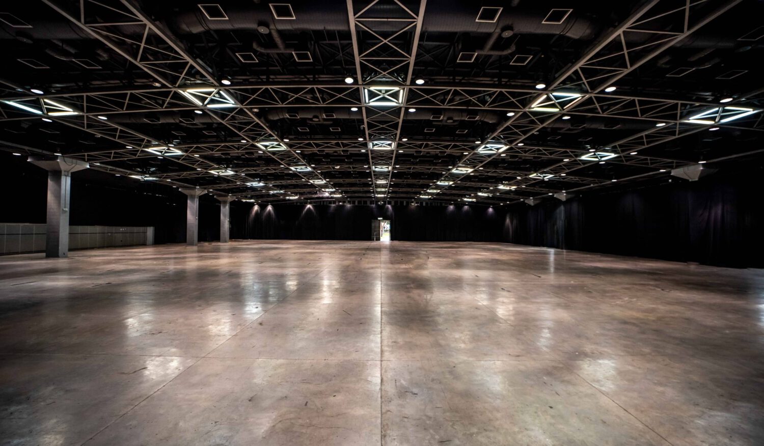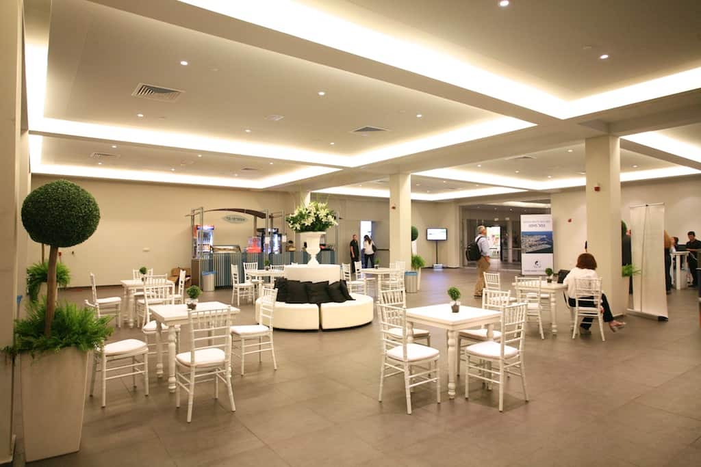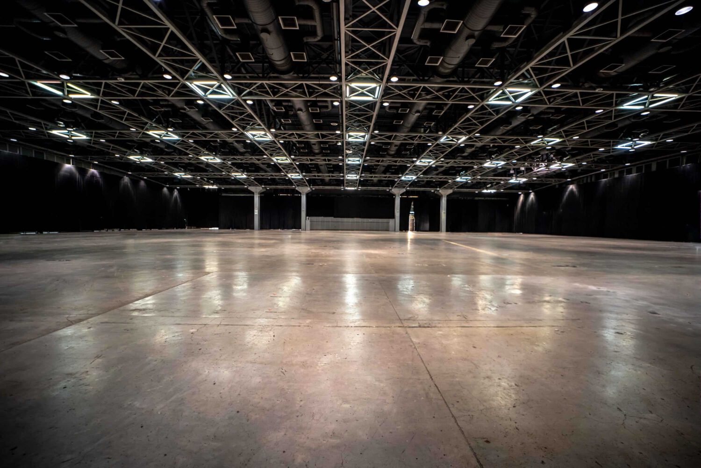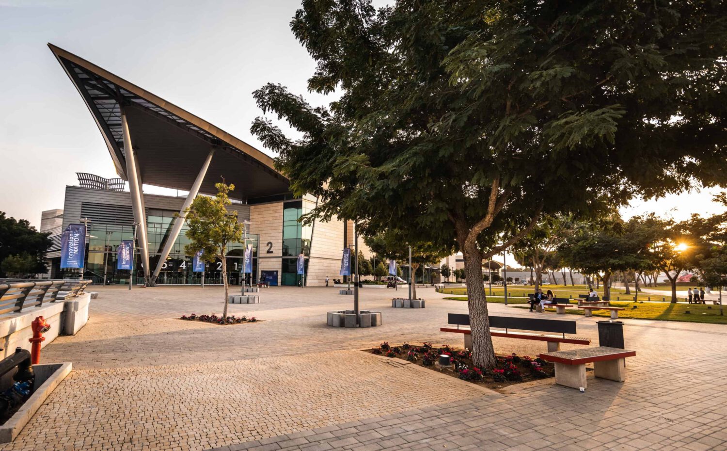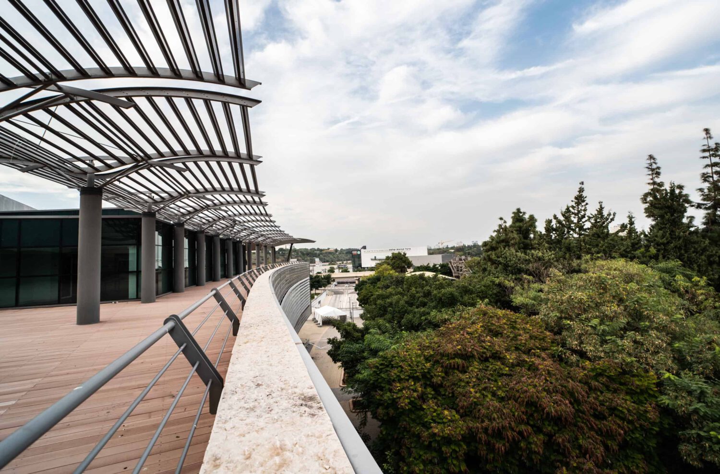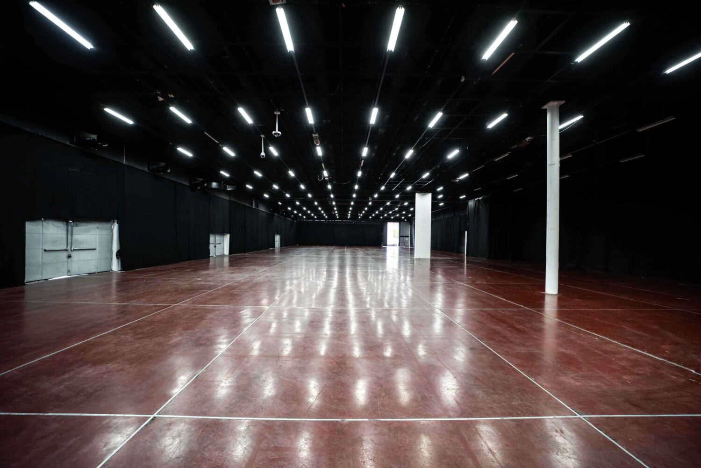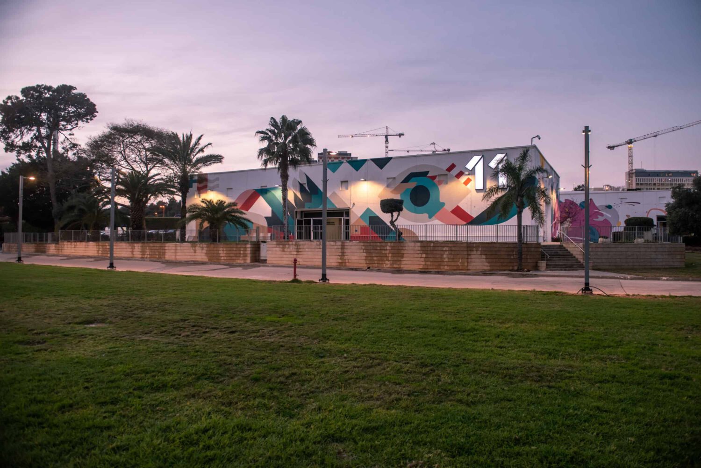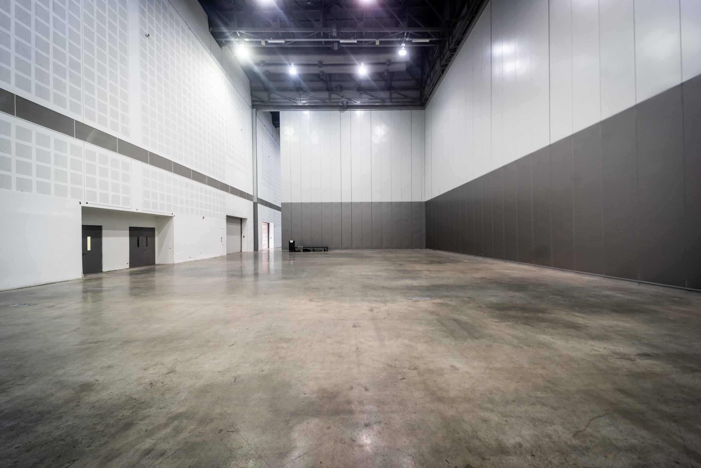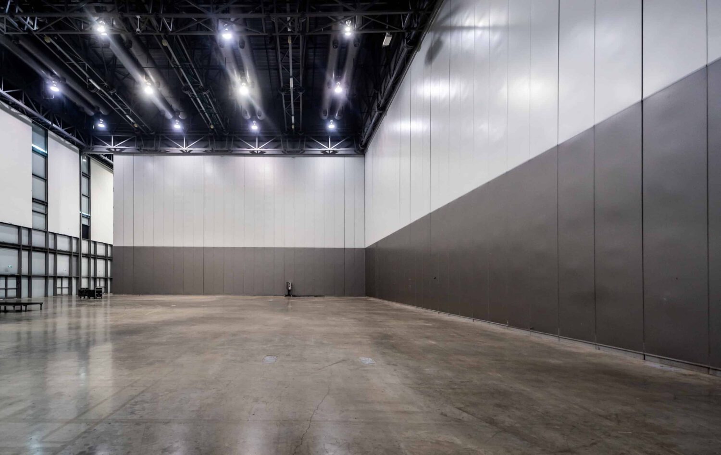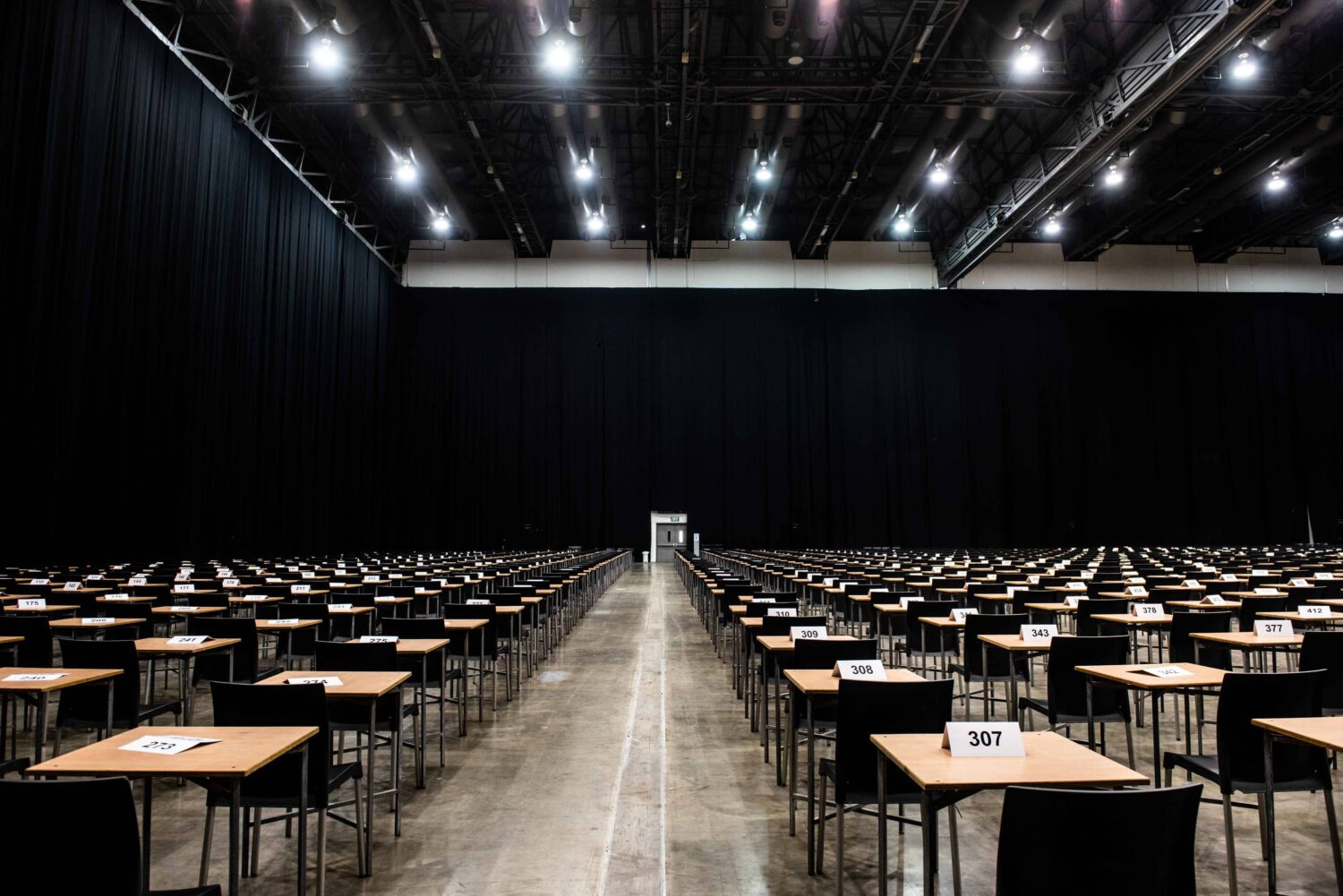Central Plenary, pavilion 2
Participants
m²
The plenary area is a smart and versatile space with standards never before seen in Israel. The plenary makes every dream come true.
The Central Plenary can be divided into 4 halls, using unique 17.5 meter-high acoustic partitions, thus allowing separate events to take place simultaneously.
Service providers enjoy optimal logistics, even during large and complex events.
The plenary can host very large standing events, including events that require multiple viewing stands, interactive exhibitions, exhibitions that require advanced logistics and technology, large shows, circuses, large-scale examinations, and exclusive boutique events that necessitate complex technical specifications.
- Communication outlets
- Electrical outlets
- Water outlets
- Compressed air outlets
- Sewage outlets
- Steel bars for shows with heavy or complex technical equipment
- Advanced A/V infrastructure
- PA system
- Sound system
- CCTV
- Acoustic partitions
- Modern kitchens for catering services
- 188 bathroom stalls



