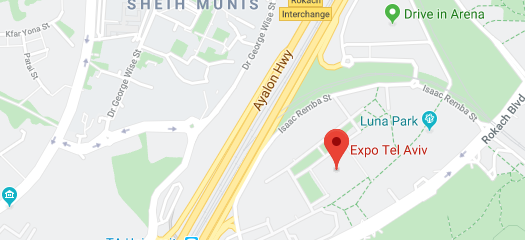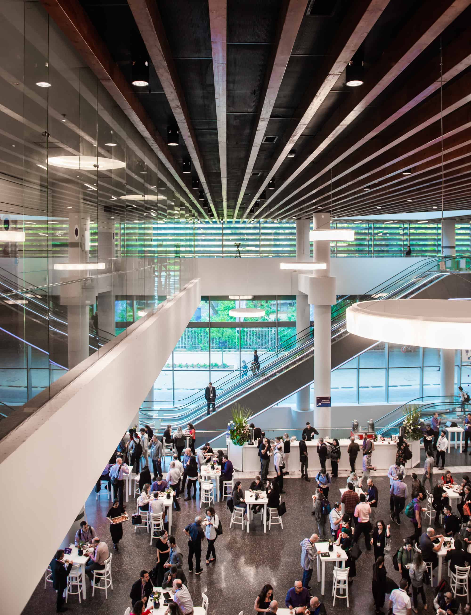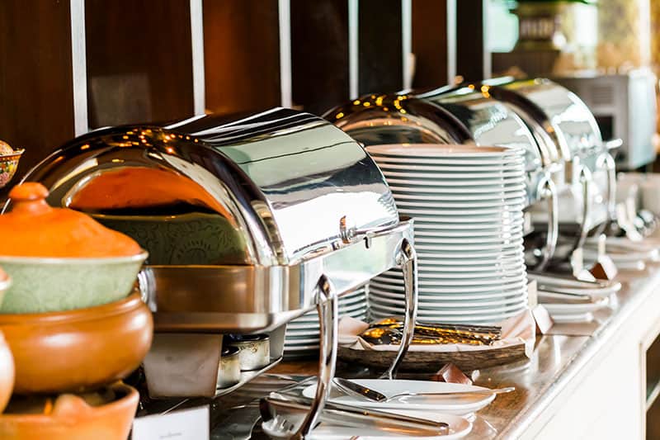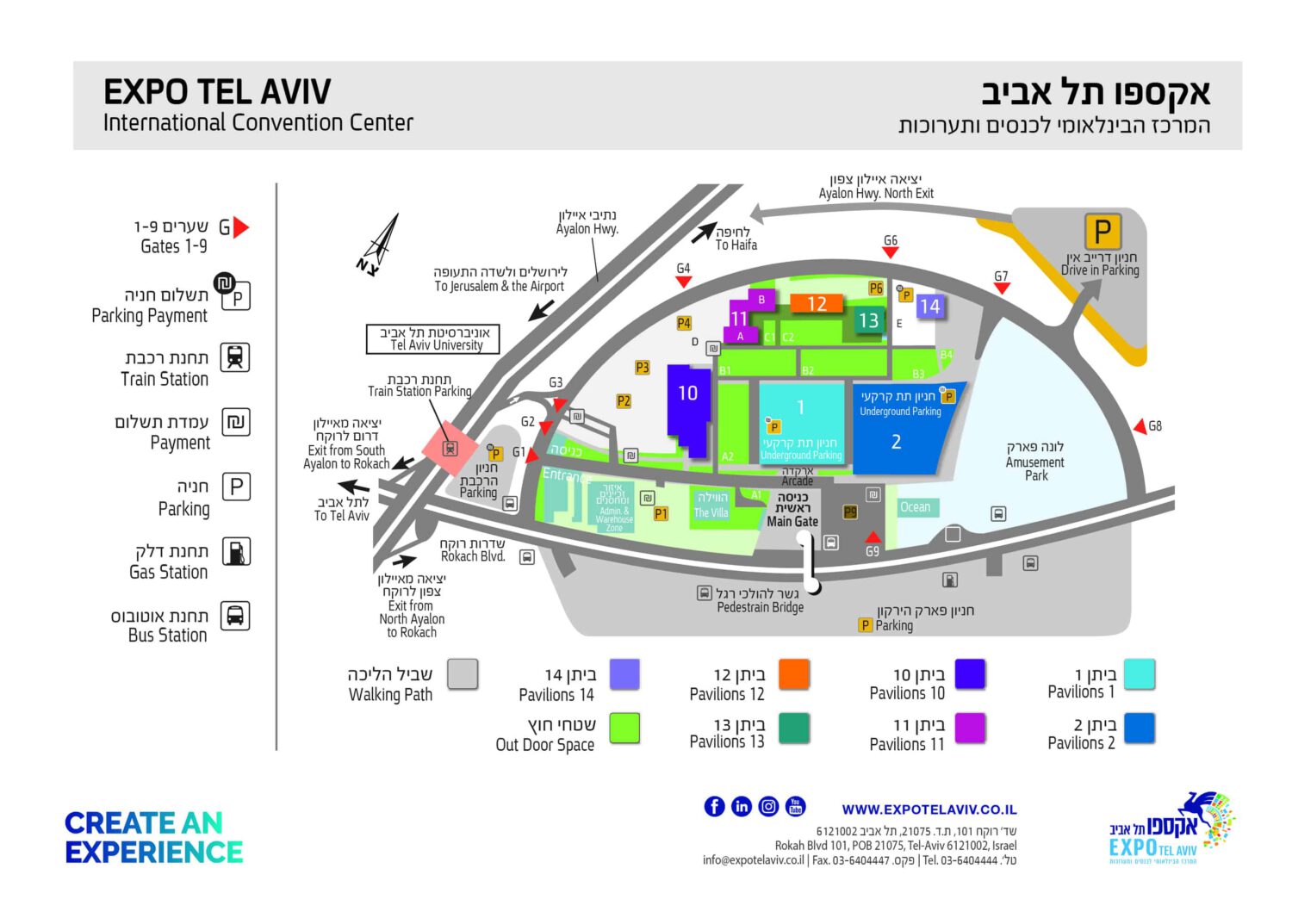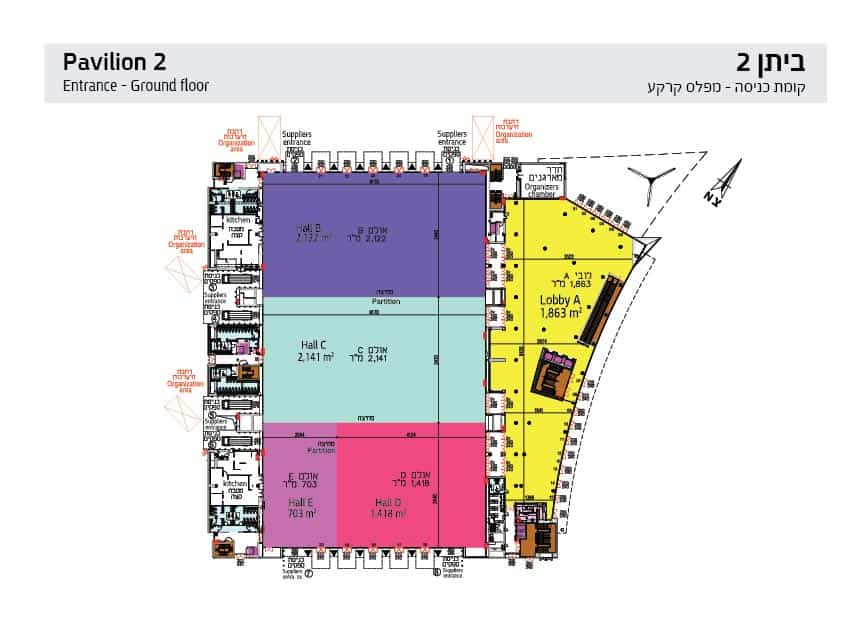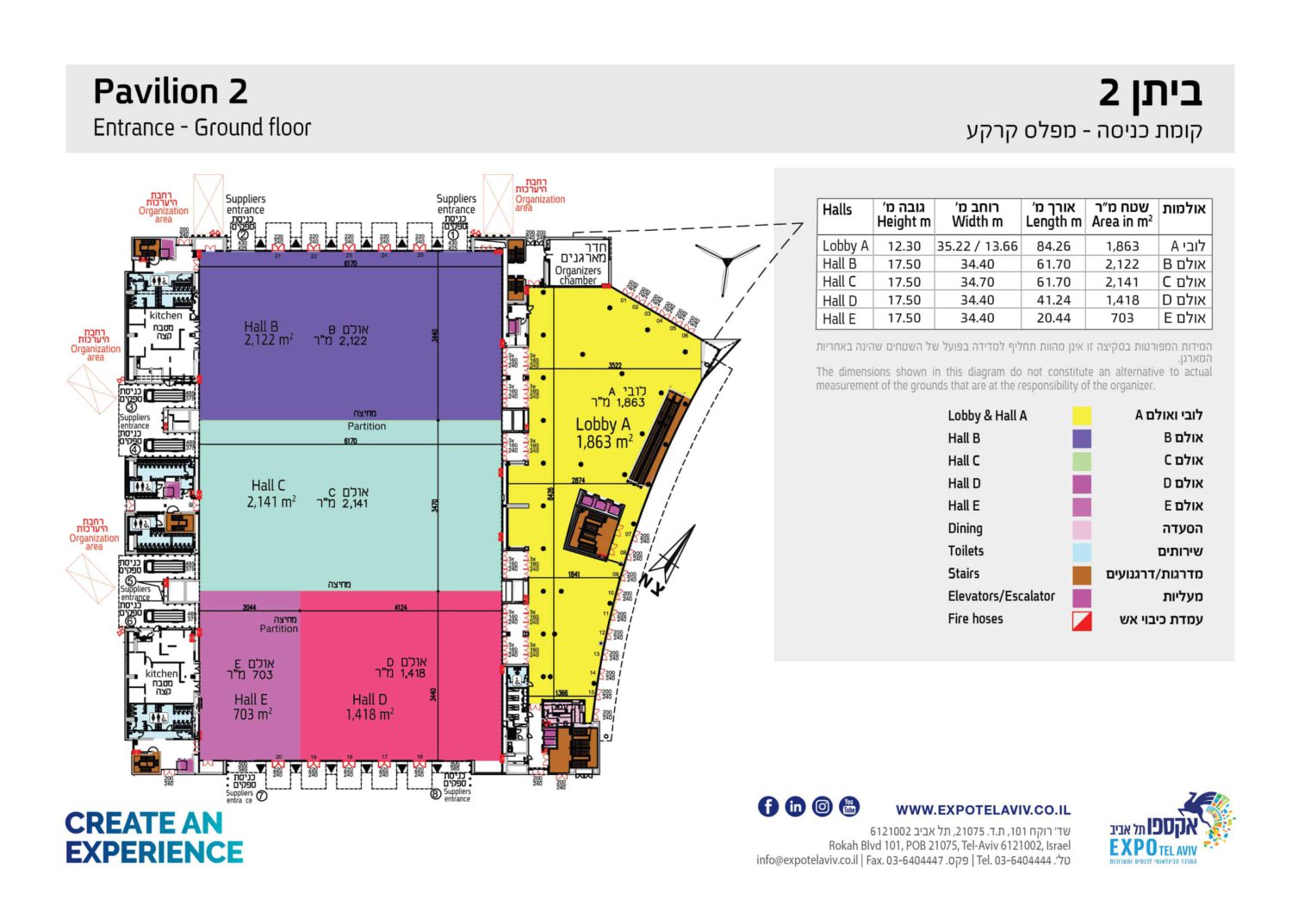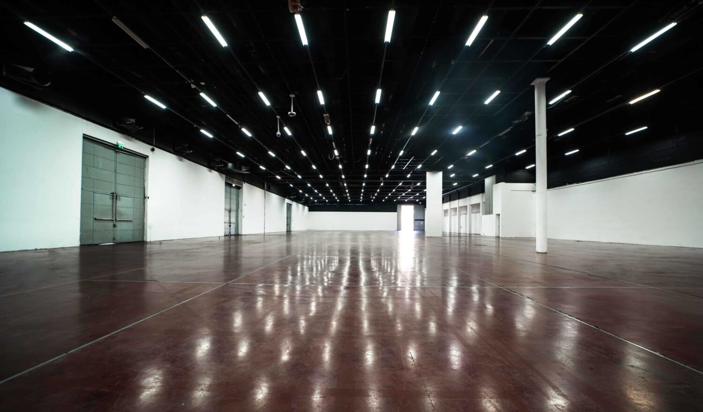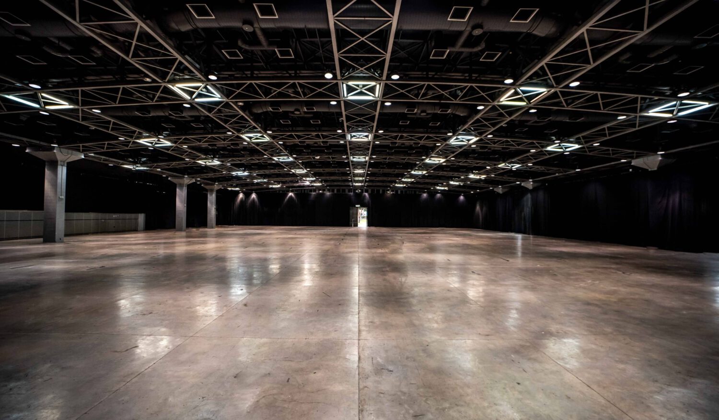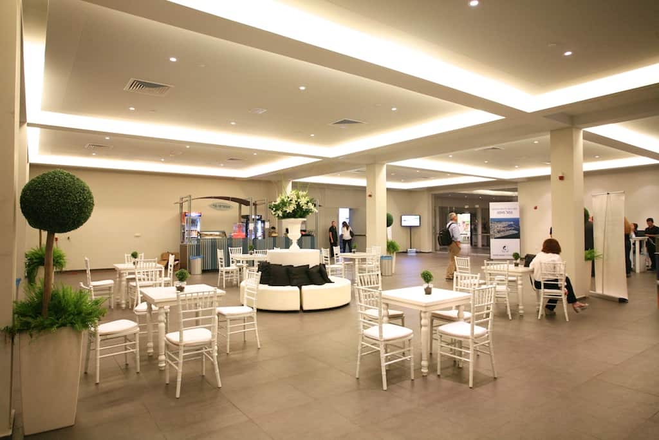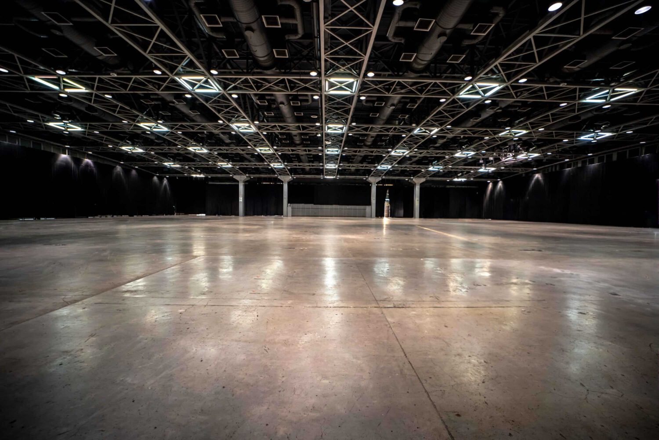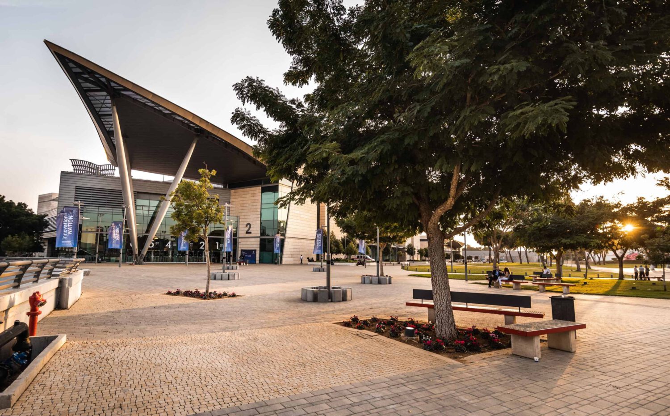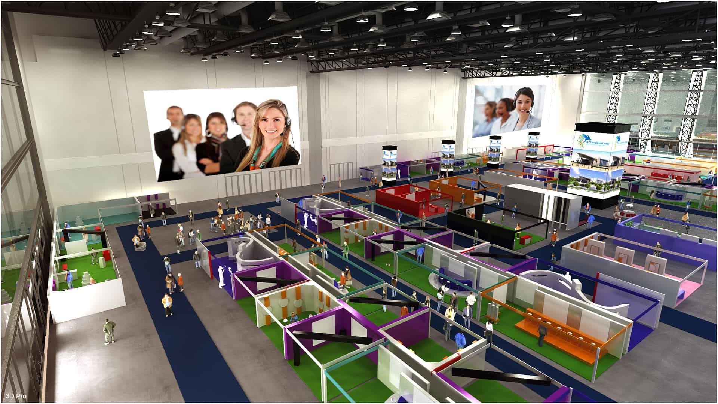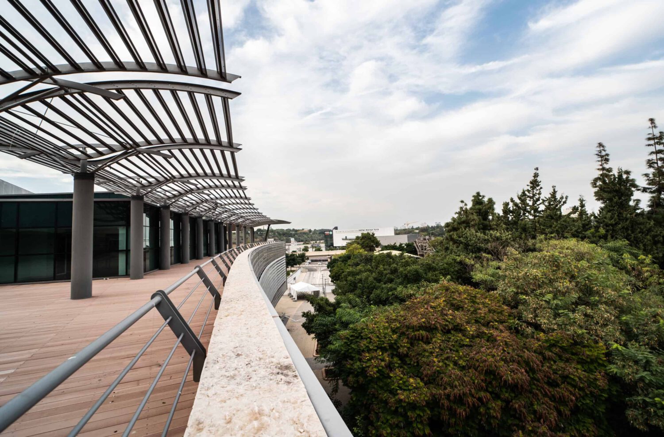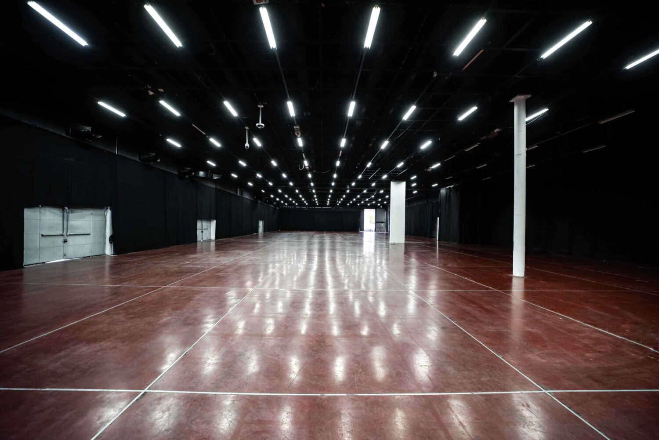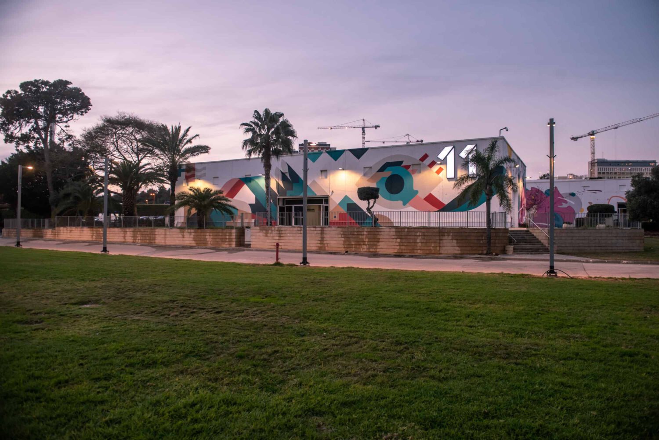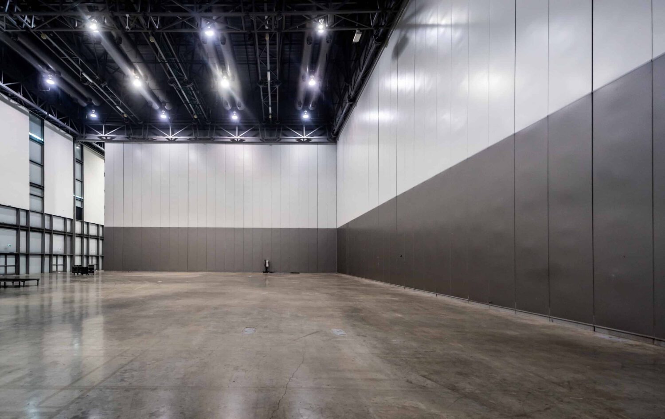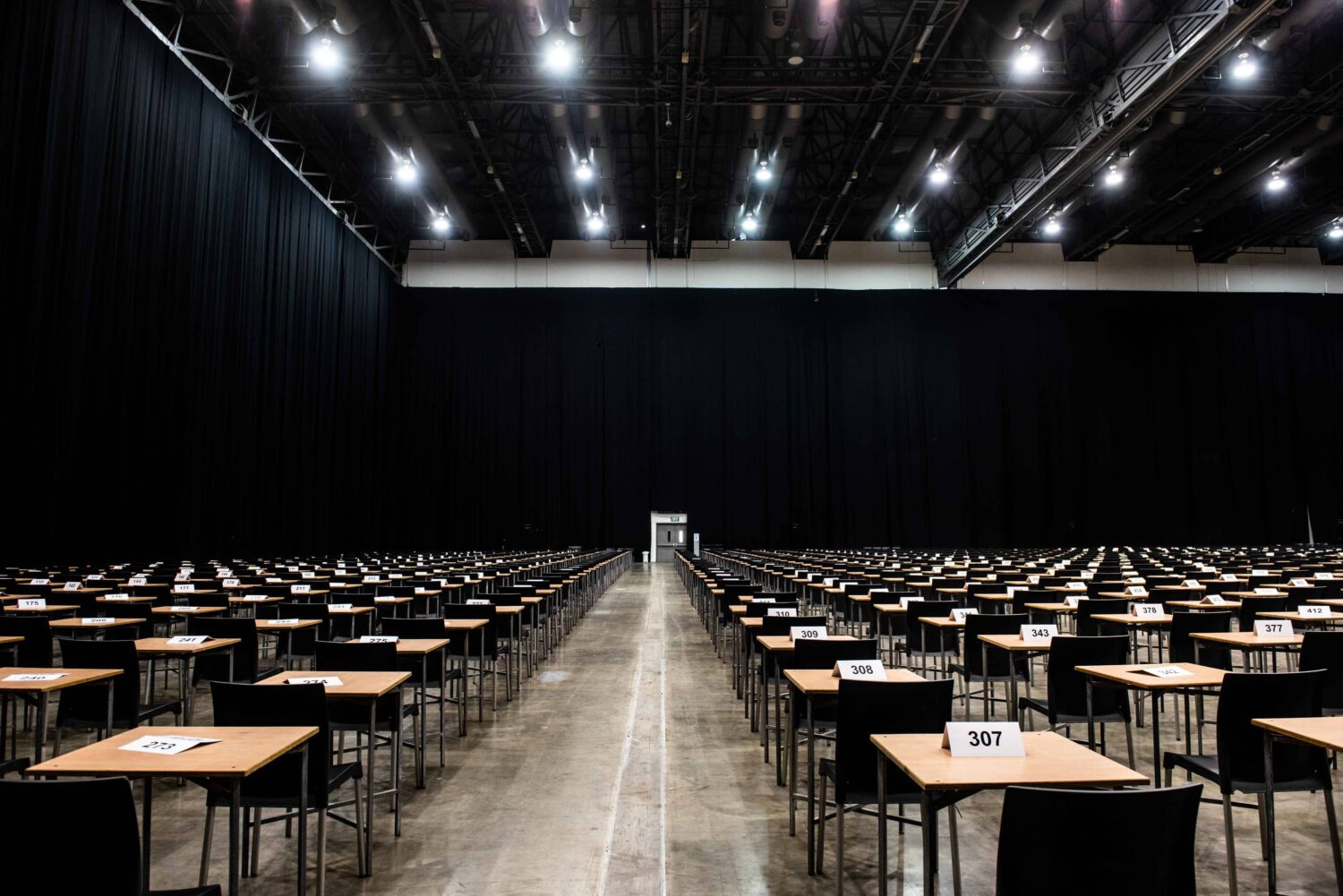Hall E, pavilion 2
Participants
m²
Conference Hall E is a new and luxurious hall designed for hosting large events, including conventions, company events, exhibitions, launches, press conferences and more.
The hall is equipped with PA and sound systems, CCTV and advances A/V equipment.
The hall is situated close to two halls that are separated via an acoustic partition. Partition removal creates a 2,171 m2 area that includes D and E Conference Halls. C and B Conference Halls can also be added to create a 6,384 m2 plenary.
- Communication outlets
- Electrical outlets
- Water outlets
- Compressed air outlets
- Sewage outlets
- Steel bars for shows with heavy or complex technical equipment
- Advanced A/V infrastructure
- PA system
- Sound system
- CCTV
- Acoustic partitions
- Modern kitchens for catering services
- 188 bathroom stalls


